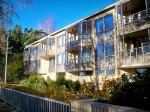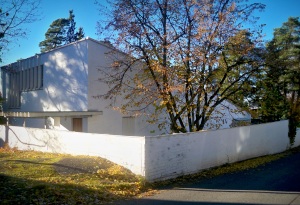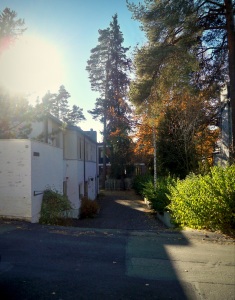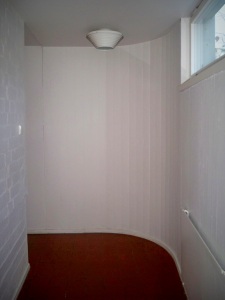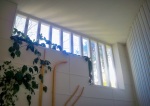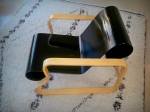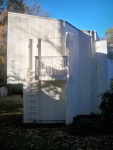Back to Munkkiniemi then.
Only less than a kilometre away from the Aalto House you can find the Aalto Studio, completed in 1955. The main reason for its existence is the fact that the small studio space inside Aalto’s own house became too cramped for the entire staff, which, eventually, comprised nearly 30 people.
I previously described a part of the Munkkiniemi area as somewhat outdated and almost claustrophobically dense, but Tiilimäki, the street where the Aalto Studio is located, feels like from a completely different world. It is full of Modern and Postmodern gems, and just a single walk down Tiilimäki as well as Rantapolku and Munkkiniemenranta (two closest streets) turns into an incredibly comprehensive and informative lecture on the history of private house developments throughout the last 100 years.
Perhaps because this part of Munkkiniemi is situated very close to the sea, the buildings are more scattered and surrounded by large gardens. The tall fences covered in vines and the pine trees touching the window sills with their needles create an illusion that the nature controls this area. In a civilised way, however.
The Aalto Studio…
As it is with all Aalto’s buildings – you know it, when you see one. Externally this studio resembles the Aalto House in some ways. A tall white brick wall in front of the house and a façade that seems to have turned its back to the street. Even the main entrance is from the side of the building – further away from the pavement, which makes the studio appear like an impregnable fortress from some angles. If this sense of isolation seemed a reasonable choice for the family house, then it is not entirely clear to me why a public building of this kind would have to be so protective. As if the crown jewels were hidden somewhere inside it.
Once you have found the correct entrance and managed to get inside, a rather dark foyer opens up in front of you, leading to some of the smaller staff and service rooms that also include the kitchen/dining area. The style and the organisation of this space is inspired by a taverna, expressing Aalto’s fondness of Mediterranean (especially Italian) cultures. A very warm and welcoming atmosphere radiates from the dining room, however, I am not convinced that this space could successfully accommodate 30 people at the same time without someone spilling a coffee or pushing a chair in their colleague’s back.
Apparently Aalto himself had always occupied the place at the far end – in a corner from which you can easily observe the entire fan-shaped space, including its entrance.
When you return from the dining room to the foyer, right in front of you there is a staircase which takes you to the main studio spaces and the meeting room. All of which are located upstairs.

Here it becomes immediately noticeable how bright and spacious the rooms feel compared to the others downstairs. Windows on both sides of the main studio ensure that the space remains filled with natural light throughout the day, while the north-west facing clerestory windows prevent people who work in the room from getting distracted by the garden on the other side of the wall. Upward-facing light fixtures provide additional artificial light during the darker hours of the day by reflecting light from the white sloping ceiling.
Knowing this from my personal experience, no matter how large is the work space given to you, you will always wish for at least one extra square metre. Here, however, I could not help but marvel at the size of the desks and the incredible number of shelves and drawers either placed underneath each of the desks or as separate pieces of furniture to store and to display drawings and material samples. This somehow made it seem impossible that anyone would ever run out of space here, but perhaps a different scene would appear if I visited the studio 50 years earlier during one of its busiest periods.
Adjacent to the studio space is the meeting room where all the clients would have been invited to. The atmosphere inside this room is somehow strange. Small amount of daylight enters the space only from the skylights at one side of the room, falling directly onto the slanted wall below which displays selected projects. The rest of the room remains in shadows and is illuminated by a couple of floor and ceiling lamps.
It feels a bit like sitting in a big closet, and that comparison is not even too far off from reality, considering that the space was also partially used for file storage, with the now empty cardboard tubes taking up an entire wall. Of course, I imagine the reason for avoiding the use of regular windows in this room could be similar to the decision to use clerestory windows in the studio space – no unnecessary distractions. Nevertheless, I believe the Aalto Studio designed projects that would have been perfectly capable of keeping the client’s full attention even in an entirely glazed room in the middle of the Times Square. And the dark meeting room together with the very reserved and austere façade makes me wonder if the clients ever felt like they were visiting mobsters rather than architects.
For me the highlight of the building was the space Aalto had designed for himself to work in. Although, having always strongly believed in Aalto as a humanist and a very rational person in general, it made me raise my eyebrows when I realised that the space in which he mainly worked alone is almost of the same size as the other room where the rest of the staff would have worked. But I cannot deny the fact that I would also happily accept an office like that myself, so who am I to judge.

As the sloping ceiling turns part of the room into a double-height space, it appears deeper and acquires a sense of lightness. The climbing plants, the large thick carpet, and the lingering presence of the afternoon sun establish a very peaceful, almost meditative atmosphere. Therefore, rather than becoming a dreadfully stiff and formal work environment which results in a higher level of stress and anxiety, it remains a pleasant and calming room which makes you enjoy your work and saves a lot of nerves.
Unlike the other studio space, this one has a strong visual link to the garden and for a very practical reason. In case of a well-attended lecture in the amphitheatre-like garden space, the large windows in the studio can be opened and more people are able to participate even from inside the building.
The small balcony in one of the corners of the studio also has a practical purpose – various light fittings (designed by Aalto) are hung from it in order to test their efficiency. Simultaneously this cluster of lamps becomes a peculiar piece of art and makes the space appear more lively and playful.
Last but not least, I must mention the garden/courtyard experience as well. Although I had already examined most part of it through the window whilst exploring Aalto’s personal studio space earlier, a feeling of excitement did not leave my side as I exited the building and turned around the first corner where the path towards the central garden space began. There are quite a few turns to take before you reach the main courtyard, and with each turn the tension builds up – you know that, after all, it is Aalto, thus anything could hide behind the next corner. And that is very true in this case. A small detail on one of the façades, a single element in the garden, a different shade of light – you are being continuously surprised by something.
Seems like a different universe exists on every side of the building, one that is completely independent and unrelated to the others. Even the time appears to move at a different pace in each one. While the courtyard is still enjoying the last days of summer, the south-east façade is already watching the golden leaves abandoning trees.
The overall vibe in the central courtyard is more tense than in some of the spaces inside the building. Being tightly enclosed by the white brick walls from three sides and a thick layer of vegetation from the fourth, it was difficult to shake the feeling of being trapped. The number of windows on two of the façades also emphasise the feeling that your every movement is probably followed by a pair of eyes. Of course, it is important to remember that it has always been a public building and so has the garden, therefore it is unfair to accuse this space of being too exposed. But, nevertheless, no place should make you feel uneasy regardless of its type and function.
As with the Aalto House, there are parts of this building which I admire and others that confuse me. It must have been a very pleasant place to work in, with light and spacious studio spaces and the communal areas (such as the dining room and the amphitheatre in the garden) which would have allowed the entire staff to participate in certain activities together. How much of that atmosphere could have been experienced by a client or any other visitor is not very clear to me. To an outsider the studio can appear a bit unapproachable and secretive, which contradicts everything that Aalto stood for. Nevertheless, it remains a great piece of architecture and certainly a very good example from which to learn what makes a space enjoyable and welcoming and what establishes the opposite feeling.






