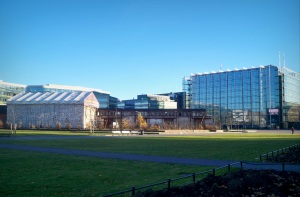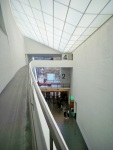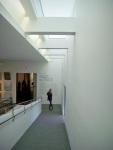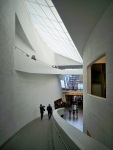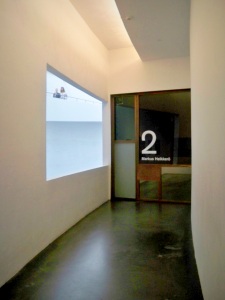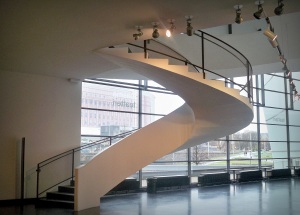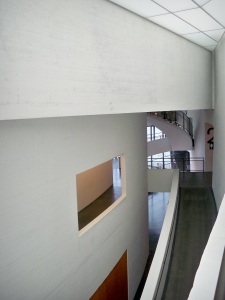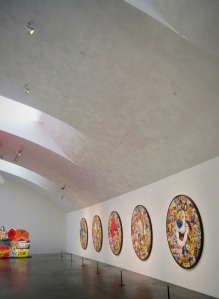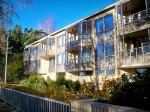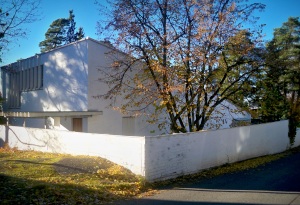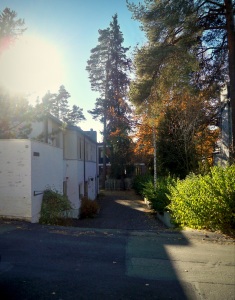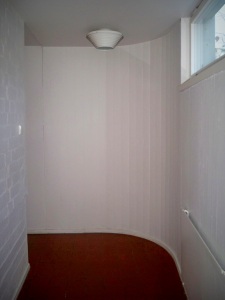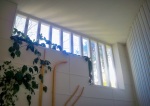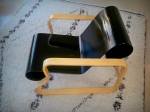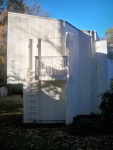Tapiola is an urban district in Espoo – one of the four cities (together with Helsinki, Vantaa, and Kauniainen) that form the Capital Region of Finland. Tapiola is best known for its developments which date back to 1950’s and 60’s and were designed following the principles of a garden city, first established by Ebenezer Howard. As I quickly realised, no description can really prepare you for what you eventually see and experience in Tapiola. However, I will try my best to describe how I perceived this place.

The initial goal in Tapiola was to create a low-density urban area with a dominant central element (the town centre) that would connect a number of residential neighbourhoods where a broad range of building types (varying in size and price) would exist side by side, allowing to break the social barriers between classes.1 The main focus would then become the integration of the natural elements – water, forest, garden – into the community’s daily life.
As you start to explore the area, its spatial organisation and the network that consists of these residential neighbourhoods, motorways and pedestrian bridges, soon become clear. Although all the residential areas together form one city, each of these clusters feel somewhat isolated from the others. Partially because of the forested landscape creating a protective enclosure around each development, and also because of the main roads often splitting and becoming the boundaries of these neighbourhoods.

In some ways, it is a little difficult to see what is so special about Tapiola and why does it stand out so much from other typical Finnish suburbs since urban developments within forested landscapes are common everywhere in Finland. Perhaps it is that idea of high-rise buildings and one-storey family houses existing so naturally next to each other. The eastern neighbourhood of Tapiola, which is also the oldest of them all, is the best example that demonstrates how this concept works in the physical world.
One of the main rules that made a significant impact on the majority of the designs was the decision to preserve the natural terrain, to create buildings which would respond to it, and to find a way that would allow the residents to fully and effectively use the outdoor spaces.2 That seem to have been achieved very well. The high-rise buildings, although externally appearing almost identical, have established very dynamic relationships between one another. This energetic feel is definitely to some extent created by the landscape which, for example, does not allow even for two neighbouring buildings to be built on the same ground level. To avoid the possibility of the tall houses becoming overwhelming and monotonous, their façades are also often broken down, resulting in an illusion that each house consists of many smaller fragments, thus also imitating the nature of the landscape.3

Small pockets between these houses accommodate little recreational zones and playgrounds right on the edges of the rocky slopes covered in moss and pine trees – a rather wild terrain which in most cases would have been left untouched and even made unreachable by placing a fence around it. However, here the outdoor social activities and the interaction with the forest is strongly encouraged.

Rows of tall apartment buildings and low private houses are separated only by narrow roads, creating a very unique environment. By the look of it, the initial goal of erasing the boundaries between different classes has been certainly reached. However, it feels that along with breaking these social barriers the privacy curtains have fallen as well. The one-storey family houses on Itäranta street that are completely exposed to the much taller apartment buildings on the opposite side of the road (which also has a higher ground level), resemble an entrance to the prison more than anything else, with the dark opaque doors and the high brick walls enclosing the courtyards. Although their occupants are able to enjoy the beautiful view of the waterfront on the west, it is hard to imagine how one could feel at ease on the east side of these dwellings, with the previously mentioned ‘defence systems’ constantly reminding that, if it was not for them, the family’s activities would turn into a theatre play on a brightly illuminated stage.
Tapiola’s centre, which has been designed as the connecting dominant element, differs from these residential neighbourhoods in some ways. From the very beginning its main function was to provide shared and equal facilities for all residents of this district, in order for Tapiola to become fully self-sustaining.4 Although the centre is also very green and large fragments of the natural landscape are preserved throughout the place, it is a lot denser than its surrounding neighbourhoods. Tapiola has its own cinema, public swimming pool, church, and it is the home of the Espoo Cultural Centre which accommodates ”concert hall (Tapiola Hall), theatre hall (Louhi Hall), gallery, Tapiola Library, Espoo Music Institute, Tapiola Citizen’s Office and Tapiola facilities of the Espoo Adult Education Centre”.5

Another notable component of Tapiola’s centre is a large building complex where shopping centres and various commercial organisations are located. This complex is a rather enormous maze with countless pedestrian paths winding through its structures. It is very easy to get lost in this labyrinth where you instantly feel trapped as there is almost not a single point from which you can see beyond its boundaries. Designed based on very futuristic notions, this shopping complex appears as a detached and isolated bubble among all its surrounding developments. Even though it retains the same fragmented style pattern, its position and connection with the rest of the central area is a little confusing. Certainly for those who are visiting the place for the first time.
Currently Tapiola is a large construction site – a new shopping centre, apartment buildings and transport infrastructure are all under the construction. It seems that now, more than half a century later, the original utopian ideas might become at least partially fulfilled once the new developments (including the metro stop) in Tapiola are completed. However, considering how inevitably different the very nature of these new designs will be compared to the current complex which forms Tapiola’s centre, there is a high risk that the place will lose its character. Perhaps it is true that some parts of the Tapiola had to be (re)developed and improved in order for them to become more integrated, but at the moment it feels that in only a couple of years an entirely different district will have taken the place of the existing one. Although the original Tapiola can be described as an unresolved Modernist experiment, it certainly suggests great ideas for the same problems that many urban planners struggle with today (e.g. lack of green spaces, alienation, destruction of natural landscape). Therefore it is extremely important to ensure that the place continues to grow without completely defying and abandoning the initial concepts.

1. Philip Pregill and Nancy Volkman, Landscapes in History: Design and Planning in the Eastern and Western Traditions. 2nd Edition, (New York:John Wiley & Sons, 1999).
2. Pregill and Volkman, Landscapes in History: Design and Planning in the Eastern and Western Traditions. 2nd Edition.
3. Elie G.Haddad, ed., and David Rifkind, ed., A Critical History of Contemporary Architecture: 1960-2010, (London:Ashgate Publishing, 2014).
4. Mark B. Lapping, ”Review: Building a New Town: Finland’s New Garden City-Tapiola by Heikki von Hertzen, Paul D. Spreiregen”, Journal of the Society of Architectural Historians 31, no. 3 (1972): 245.
5. ”History and architecture,” The City of Espoo, accessed November 26, 2015, http://www.espoo.fi/en-US/Culture_and_sport/Culture/Cultural_centres_and_cultural_houses/Espoo_Cultural_Centre/About_us/History_and_architecture

















