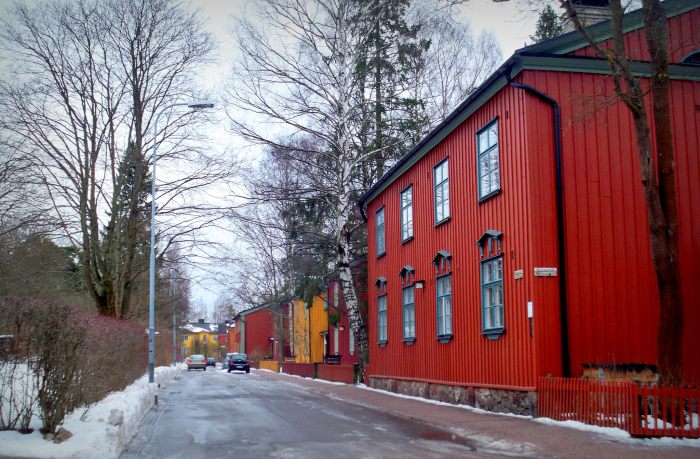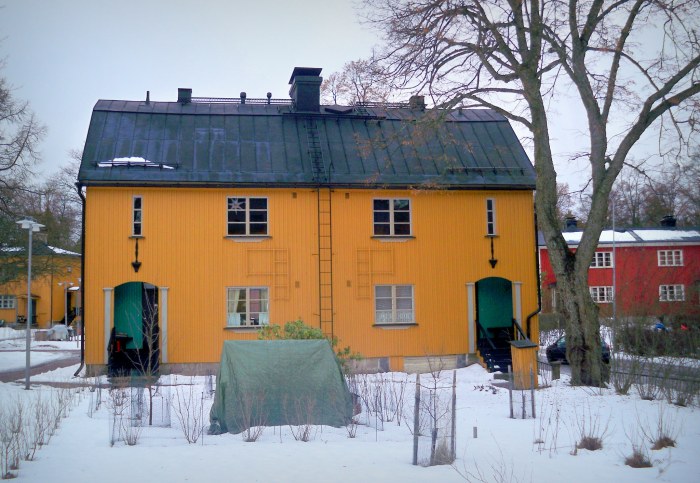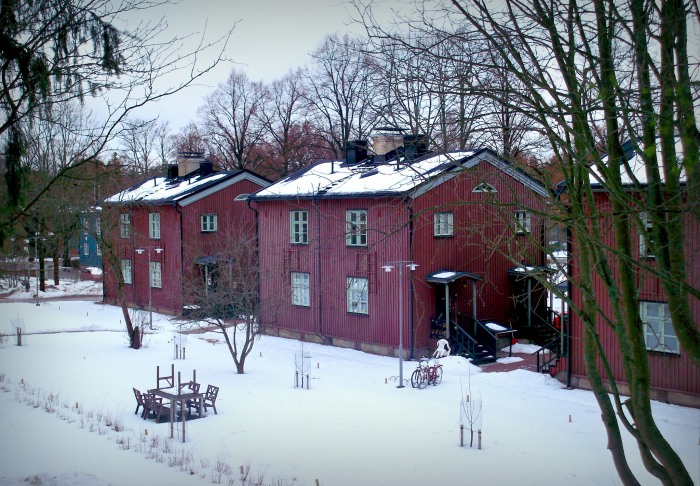Although perhaps libraries are in some ways far more valuable than banks and military fortifications, they have always been overlooked by the majority, appeared distant to the majority and simply been physically inaccessible for the majority. That must also be the reason why our perception of libraries is coated in stereotypes topped with a pinch of negativity. People never seem to ‘just go’ to a library – it is a love or hate relationship. Some find libraries more frightening than their dentists and only step inside when the necessity forces them. Others see these buildings as sanctuaries; the gates to a magical world which offers everything the reality denies and therefore willingly retreat among these stacks of books. But libraries have come a long way and the core concept of a public reading space has changed a lot over the past century alone.
At the very beginning of its existence, library was more of an archive than anything else. In many places throughout Africa and Mesopotamia these archives were established in order to organise and ease the government’s work as they contained various legal documents such as laws, receipts, contracts, and agreements.1 Very often the library was not even a separate building but rather a room or a designated space within a temple or a palace, which implies that these written texts were ‘none of the average person’s business’ since they could only be accessed by the king, the priest, and a limited number of other people.
The only point in history, when a library seems to have been a welcome and reasonably integral part of the society, was during the time of three civilisations – Ancient Egypt, Ancient Rome and Ancient Greece. The Library of Alexandria (Egypt), which was established around 295 BCE and later lost in a mysterious fire, was a predecessor to all modern libraries, containing an exceptionally comprehensive collection of texts and books that was accessible to a much larger part of the society than at any other library at that time or before.2 Greeks did not seem to be very keen on establishing large public libraries, however, private home libraries were very common in the Greek Classical period which reflected in the fast-growing level of literacy and the high demand for books (especially poetry and plays).3 It is the very Hellenic culture with their love for literature and the great care with which they collected and organised the books that is said to have inspired the Romans to do the same. In Rome, there was a different problem with libraries – there were too many. A lot of these were publicly available, but because of the buildings being located in various places all over the city and because of the Romans also preferring small home libraries, the collections provided by these libraries seemed almost limited compared to the Library of Alexandria.4
However, one thing nearly all ancient libraries had in common was the purpose behind their construction which had little to do with the king’s or emperor’s wish to make literature more accessible to people. It was simply the need to express one’s power over the rivaling empires and cities. The very design of the library buildings in the ancient world was based on the same principles as temples. There would be colonnades, complex staircases, paintings, sculptural depictions of Gods, and everything else that would emphasise the amount of knowledge owned by the library’s commissioner.5 Essentially, library still remained an archive – a divine archive which was not meant to be disturbed for too long by the presence of the little insignificant human being.

What happened after the disintegration of these ancient empires and civilisations, we all know – the world pretty much went downhill until the Age of Enlightenment. Of course, libraries never ceased to exist at any point in time. They retained their importance and main functions, and grew along with the developments of printing techniques which suddenly allowed making new copies of books much easier and quicker. Although many types of libraries existed in the Medieval Ages, for a long period of time the church and monastic libraries were the dominant ones, meaning that, once again, there was a limited part of the society which had access to certain books and collections.6 Despite that, by the 17th century the number of public libraries around the world had significantly increased, but library was still only the house of and for books.
At the beginning of the 20th century the idea of a library as a social institution was finally born and the temple of books seemed to regain its popularity and appeal. Nevertheless, after centuries of existing as a plain and dark storage space for books which is mainly concerned with expressing a certain political or religious message rather than looking after the wellbeing of its day-to-day users, the organisation of the library had to be changed. Particularly worrying was the fact that even a term Library Anxiety was introduced and quickly accepted by many.7
Here I could insert 5 more paragraphs about the library development throughout the 20th century, but that is not why I intended to write this blog post. I simply want to know what does the word library stand for today and what notions are behind the designs of these buildings.
With the establishment of architectural movements such as Rationalism, Functionalism and Modernism suddenly the focus shifted from ”what are we going to design?” to ”who will be using this building and what do they need?”. That question is particularly important to ask if a public building with a function to that of a library is planned to be built. The temple-like structures, sky-high vaulted ceiling, massive colonnades and dimly lit rooms are acceptable if the library was meant to remain primarily an archive. But on the inside these elements together create such a hostile environment that no living being would willingly spend their days in there. In the Ancient Rome many libraries would have gardens attached to the main building because it was expected for a person to pick up a book from the library and read it outside or recite the text to a larger crowd.8 The laws and the social norms of the 21st century would probably stop most from standing on the library doorstep and shouting their just learned Shakespeare poems to the passersby, but the idea that a reading space should be directly connected to the outdoors (instead of resembling a secluded dungeon) or at least imitate some motifs found in the nature has survived and become widely popular. Probably for psychological reasons which there is even no need to explain for any sensible person.
Library is no longer an ”in between space”, or a pick up point for books, or even more depressing – a dedication to a god or a deceased king. It is designed to become a second home, to become a place a person relies on, feels safe in and knows that they can always return to. The most important fact about contemporary libraries is that they are accessible to absolutely everyone, emphasising that it does not matter who you are or where you come from – you still have the right to acquire the same kind of knowledge the most respected doctors and scientists have. The welcoming atmosphere in the libraries encourage people to use these spaces for work in the most informal and peaceful environment.


The desire (or the need?) to show off power and wealth through architecture remains just as important today as it was in the ancient world, however, most libraries seem to have successfully avoided the burden of functioning just as shiny but empty shells. Nowadays behind library designs there are often deep and personal stories of an entire nation. These buildings can be inspired by vernacular architecture, local landscapes and materials, or even folklore. One of such examples is the new National Library of Latvia which was inspired by the concept of the castle of the light – a metaphorical expression, used in a poem (1875), which today could symbolise the rebirth of the knowledge and the intelligence that has risen since the country gained back its independence.
Looking back on the entire history of libraries, it seems at first that these buildings have evolved in a linear way. I see it more as a circle which has now been twice completed and is about to (maybe in a century) enter the third round. There is no doubt that literature’s highest point in history was the time the Ancient Greece, Egypt and Rome flourished, but after many centuries we seem to have reached more or less the same position again, if not already passed by it. The reason why I see a new regression is the age of digitalisation. It is scary to realise how many people have already given up hard copies of books and are now walking around with only their Kindles. It is not really a question of whether the libraries will exist in the future because it is clearly visible that they are now transforming and adapting to the modern age which is being warmly welcomed and accepted by people. The question is – what is going to be that new type of building once the transition is complete?
1. ”The Beginnings,” History of Libraries, accessed February 27, 2016, http://eduscapes.com/history/beginnings/index.htm
2. Bivens-Tatum, Wayne. Libraries and the Enlightenment. Los Angeles: Library Juice Press, 2012.
3. ”Ancient Libraries: 300s BCE,” History of Libraries, accessed February 27, 2016, http://eduscapes.com/history/ancient/300bce.htm
4. Bivens-Tatum, Wayne. Libraries and the Enlightenment.
5. ”A Brief History of Roman Libraries,” The Illustrated History of the Roman Empire, accessed February 27, 2016, http://www.roman-empire.net/articles/article-005.html
6. ”The Medieval Library”, History Readings, accessed February 27, 2016, http://www.historyreadings.com/uk/med_lib/index.html
7. ”Library Anxiety: A Grounded Theory and Its Development,” College and Research Libraries, accessed February 27, 2016, http://crl.acrl.org/content/47/2/160.full.pdf+html
8. ”A Brief History of Roman Libraries”.












































