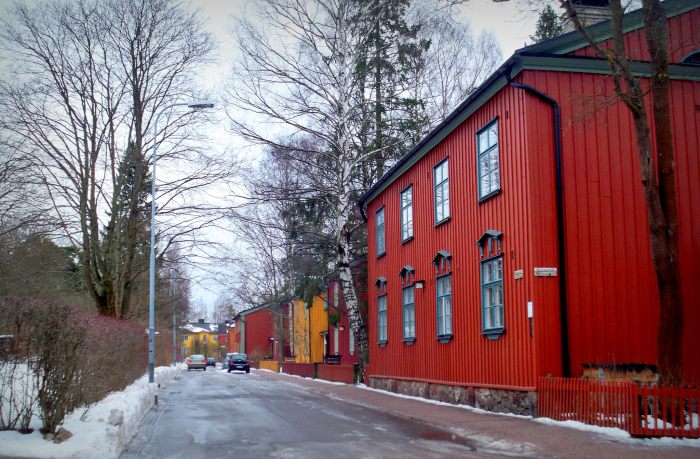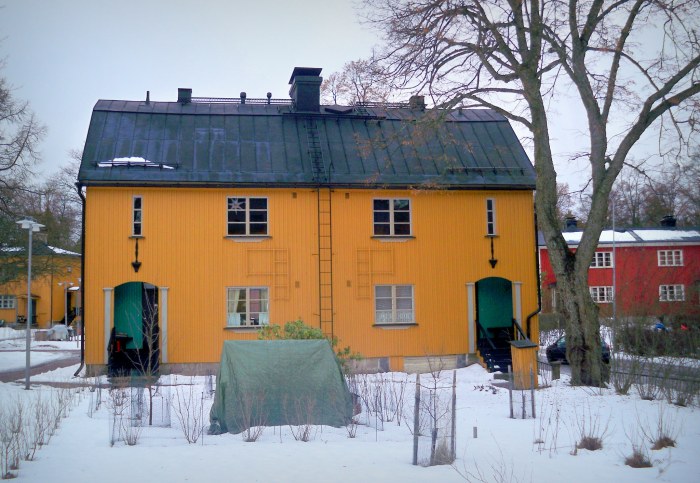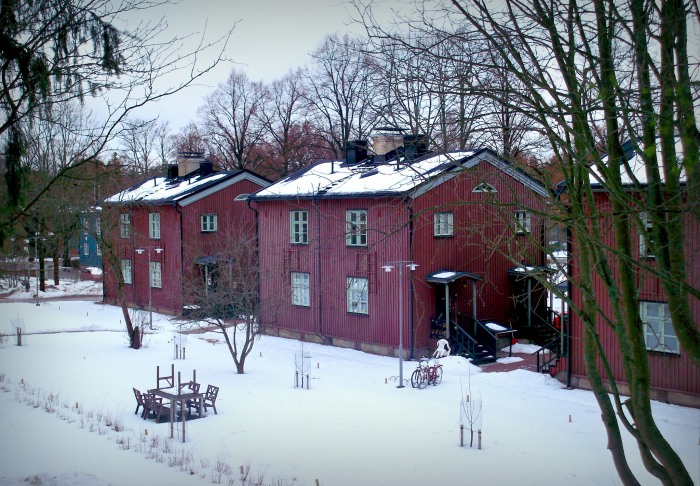A few months ago I wrote about Puu-Vallila, a small and idyllic 1900s’ wooden district located in the northern part of Helsinki. As I was learning more about its history, the name of Vallila’s younger sister Puu-Käpylä came up, and as soon as the term garden city appeared, I was determined to visit this place right away. These two districts share nearly the same history, the same purpose, the same architectural styles, and many more aspects. However, they both have entirely different and unique identities; something very specific about each one of them that is difficult to describe, but can be immediately felt once you arrive there.

Puu-Käpylä, like Puu-Vallila, was born out of the pressing necessity for new housing that would provide the working-class families with a higher standard of living conditions at the beginning of the 20th century. Located even further out of the city centre than Vallila, the construction of Puu-Käpylä began in 1920 under the supervision of the project’s main architects Akseli Toivonen and Martti Välikangas.1 Five years later the number of buildings in this neighbourhood had already reached 168. Although the presence of nature in Finnish culture has always played a significant role, the concept of a private garden used for growing food (particularly in such urban environment) was something rather new.

During the 1950s and 1960s when various new Finnish suburbs emerged along with new large housing projects and master plans, the area was facing serious demolition threats. These wooden houses could no longer compete with the new level of comfort and sanitation that the modern suburbs provided (the dwellings in Käpylä, for example, had outdoor toilets), and many of them had already been badly damaged or destroyed in the Second World War.2 In 1960 Ahti Korhonen and Erik Kråkström won the architectural competition organised by the city’s officials. They proposed a new plan for the area which suggested replacing the old wooden buildings with new two-storey stone houses, changing the overall street layout, and turning some of the green areas into parking spaces.3 Even though Käpylä would still remain a Green Suburb (emphasis on green), the sense of community that had grown very strong over the previous decades would have been completely destroyed. For many years an ongoing debate continued between those who supported and those who were against the new plans. Finally, in 1971 an official report, made by a special committee who had investigated the actual conditions of the houses as well as the economical differences between the area’s redevelopment and renovation, declared that the restoration is possible and the buildings are of a historical importance, therefore Puu-Käpylä acquired the status of a conservation area.4 The most significant renovation works took place until 1977, lead by architect Bengt Lundsten.5
The wooden houses in Puu-Käpylä also belong to Nordic Classicism, but compared to the buildings in Puu-Vallila these dwellings appear a lot simpler and more modest. Instead of having the sophisticated and playful gambrel roofs which are very common in the Vallila district, here the houses are often finished with plain gable or hip roofs, while the weatherboarding is covered in darker and earthier tones. These buildings are said to resemble the traditional rural life in Finland, which is quite unlike some of the other examples of Nordic Classicism that try to stand out and impress with their boldness.6

One element that does stand out, however, is the ornaments above and below the window surrounds. These decors help to identify and distinguish the houses, as well as making you admire the craftsmanship of their makers.
Puu-Käpylä feels a lot more spacious than Puu-Vallila, which, of course, is a result of the amount of green space that surrounds the houses. The buildings are aligned in a very straightforward rectangular grid, but the trees and the greenery seem to ignore these boundaries and rebel against the bold geometry, which is probably a lot more noticeable in the summer. Also, the terrain in Vallila, although being far from flat and boring, feels somewhat more tamed than here. From certain hill tops it is possible to overlook nearly the entire neighbourhood, while the bottom of that hill protects a small and fragile fruit tree from the North wind. It is almost as if the wilderness had managed to survive and resist the urbanisation and is now holding onto every little piece of land where the human has not yet placed a concrete foundation.

It may be that many people would have benefited more if Puu-Käpylä was redeveloped in the 1960s. It may be that the area would have had a completely different importance today. It is very easy to look at a photo of an old building, say that it probably has no use anymore and quickly think of a more profitable way to exploit the site. But it takes a lot of effort to see past that weather-beaten surface and willingness to find the ways in which it is still superior to some of the contemporary buildings rather than emphasising what it lacks. When I look at these pictures now, I, too, see only old wooden houses. But I have been there. I have stood next to them and I clearly remember that intangible uniqueness this area possesses like no other place in Helsinki. And that is the only way to understand the meaning of such places. You have to get familiar with them.
1. Clark, Peter, ed. The European City and Green Space: London, Stockholm, Helsinki and St. Petersburg, 1850-2000. Aldershot: Ashgate Publishing, 2006.
2. ”Puu-Käpylän kaavoituskiista – Kulttuuriympäristöön kohdistuvien asenteiden muuttumisesta 1960-luvulla.” Rakennusperinto.fi. Accessed February 14, 2016. http://www.rakennusperinto.fi/kulttuuriymparisto/artikkelit/fi_FI/Puu_Kapylan_kaavoituskiista/
3. Clark, The European City and Green Space: London, Stockholm, Helsinki and St. Petersburg, 1850-2000.
4. Rakennusperinto.fi. ”Puu-Käpylän kaavoituskiista – Kulttuuriympäristöön kohdistuvien asenteiden muuttumisesta 1960-luvulla.”
5. ”Käpylän puutaloalueet ja Käärmetalo.” Museovirasto. Accessed February 14, 2016. http://www.rky.fi/read/asp/r_kohde_det.aspx?KOHDE_ID=1566
6. Quantrill, Malcom. Finnish Architecture and the Modernist Tradition. London: Taylor & Francis, 1995.






















