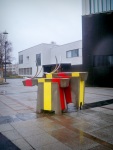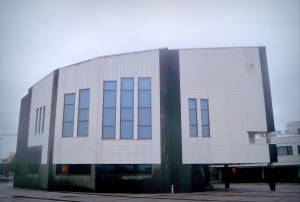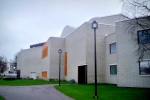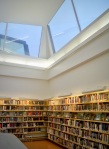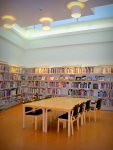Before coming to Helsinki, I had made a list of buildings I wanted to visit. Quite a few of them were obviously designed by Alvar Aalto. However, I was not being very ambitious and only wrote down the ones located either in Helsinki or somewhere near the capital, thinking that there is a small chance I will have the time or the opportunity (or the courage) to travel much further. Thus I had never even hoped to see any of Aalto’s designs in, for example, Jyväskylä or Rovaniemi. But, with a little bit of luck, I managed to reach Rovaniemi last Sunday (see Part 1 of the whole adventure – here) and visited the three buildings that are known as the city’s cultural and administrative centre.
Aalto’s work in Rovaniemi took place for over more than three decades and included projects of various scales. As it is also with many other towns in Lapland, most of the buildings found in Rovaniemi today have been built during the second half of the 20th century, because in 1944 it was significantly damaged by Germany in the Lapland War. Nearly all the old wooden buildings were entirely burned down, and the city infrastructure was simply nonexistent. In order to bring Rovaniemi back to life and to establish it once more as the capital of Lapland as well as a significant centre in the northern Finland, Aalto created a new master plan for the city. Inspired by the shape of a locally very well-known resident – the reindeer, the new plan acquired the name ‘Reindeer Antler Plan’.1 But as it happens with all genuinely great ideas, they are never fully realised. However, despite of all the changes in the initial proposals, the city, as it is today, has still grown loosely based on the antler plan. Though, does it really work this way, that is another question.
The most well-known Aalto’s project in Lapland is the cultural and administrative centre of Rovaniemi which consists of the Rovaniemi Library, Lappia Hall, and Rovaniemi Town Hall. The overall scale of this centre is quite large for a place like Rovaniemi, but because of the buildings being kept low and because of the amount of the space that has been generously given to the greenery and the public plaza in front of it, the atmosphere is very pleasant and relaxing.
I seem to have developed a tendency to visit amazing buildings either during their renovation periods or weekends/holidays, when everything is closed. Needless to say, it was a Sunday when I was in Rovaniemi, therefore the Town Hall and the Lappia Hall were both closed, while the library had only the small reading rooms open. But I will get to that later, because what I did first, and what I would have done first in any case, was to walk around the plaza and to explore the buildings from outside (still learning from my mistake with the Rock Church).
It is nearly impossible to walk across the plaza without stopping for at least a few times to take a picture of something. With every step you take, the angles change, new details appear, while others hide behind the trees. In a very clever way, the place does not reveal itself completely when you first approach it. Instead, it holds your attention and keeps you alert as new surprises constantly appear in the most unexpected places. And, keeping that in mind, I managed to find four different reindeer sculptures located in various places throughout the plaza – some being more exposed, others hidden better than Easter eggs in a tall grass. It is always nice to find art in otherwise ordinary places like this, but it is even more enjoyable to find art which is somehow strongly linked to the place where it is exhibited. And there certainly could not be a more appropriate place for a reindeer sculpture (or four), considering that in Lapland there are more reindeers than people and remembering that Aalto’s designed master plan for Rovaniemi was inspired by the shape of said animal.
The Town Hall, which I am the least fond of, is based on a Y-shaped plan and the tower certainly has at least a distant resemblance to the volumetric composition that also appears in the Essen Opera House and the Finlandia Hall.
I have to admit that this must be probably one of my least favourite Aalto’s buildings, but, considering that the plans and the drawings were altered by others in the Aalto’s office after his death (the building was completed in 1988; Aalto died in 1976), I am not surprised. It can definitely be felt that the project lost its concept somewhere in the making. The feeling when you stand in the courtyards created by the dull and repetitive rectangles, which mostly accommodate office spaces, is quite depressive and you could not tell the difference between this and pretty much any other building of a similar scale and function built elsewhere around the same time. The tower, which makes the building at least slightly exciting, immediately reminded me of something, but I was not able to figure out what. Until a few minutes later, after staring at it very intensively, I realised that this something had been standing all this time between me and the building.
Talk about contextualisation…
Now, the Lappia Hall is something entirely different. Although it apparently imitates the surrounding fells, I found a much greater similarity between the building’s organic wave-like roof lines and the round foggy hill tops emerging far in the distance when you look towards north.2 The difference between the east and the west façade is so significant that, when a picture of each is placed side by side, it appears more like two unrelated buildings. However, when you get to see Lappia in three dimensions, it does not feel like that at all. Instead, you find a building that is in harmony with itself and its surroundings, and has a sense of completeness about it. On a different note, when I first walked around the Lappia Hall and saw its west façade (the one broken down into many smaller volumes), I nearly tripped over as I kept noticing all the similarities there are between my final design project which I did at the university and this building. The building that I had never seen in any pictures (not from this side, anyway) before. Made me wonder if I should worry about the state of my mind or be proud that, as it seems, I have almost taught myself to think like Alvar Aalto.
And, finally, there is the library. On the outside it does not appear to be very big. Probably because it is quite long and narrow, with only one floor raised above the ground. It is certainly one of those buildings that are inwards focused and have a very minimal exterior, but it is in no way boring.
The skylights above the main reading room, which opens up towards the piazza in a fan-shaped form, in some way become the highlight of the entire library and establish its very peculiar and unmistakable look.
As you enter the building, it feels more like you are visiting someone’s house – the atmosphere is very relaxed and homely. From the hallway it is possible to reach the exhibition room, the magazine and newspaper rooms, and also the main reading space. As I mentioned earlier, technically the library was partially closed the day I visited it, but the incredibly kind receptionist agreed to unlock the main reading room and let me in to take a look around. The very modest exterior of this building definitely does not give even the slightest hint about what is hiding behind its walls. The first impression when you enter this space is breath-taking – the room appears incredibly spacious and deep, with its open-plan organisation allowing the visitor to overlook the entire place from almost every corner.

Most of the reading tables are located in small pockets below the ground floor level in the central part of the space, while a continuous path along the perimetre of the room gives access to all the bookshelves placed against the external walls and eventually leads straight to the help desk. The mixture of the artificial and natural light creates a very interesting and dynamic atmosphere and a visual illusion that the ceiling is freely floating some distance above the walls. Once you step down into one of the small reading islands, you are completely enclosed by books as the shelves are now rising high above your head. Then with that feeling of being safe and hidden from everyone and everything, you can fully concentrate on your book.
And that was my encounter with Aalto in Rovaniemi.
These three (or at least two) particular buildings probably belong to that type of architecture which, no matter what angle you try, may look flat and dull in photos, but leave you breathless once you have seen it in reality. They are vibrant and very responsive, but not a single photo can do them justice. That vibe can only be perceived once you become a physical part of their surroundings.
And now that the place no longer feels so far away and intimidating, I certainly intend to one day return and cross off the remaining buildings on my list.
1. ”Reconstruction Plan for Rovaniemi”, Culture pictures of Lapland, http://lapinkavijat.rovaniemi.fi/aalto/jkaava_en.html
2. ”Lappia Hall”, Alvar Aalto Foundation, http://file.alvaraalto.fi/search.php?id=233


